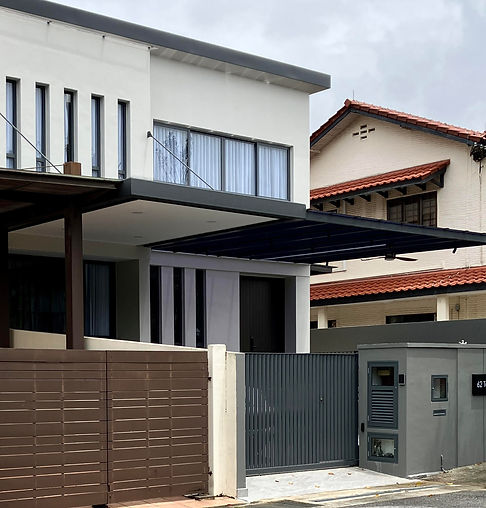
S Arch
+
Works
Curlicue House (House new-built)
The Curlicue House blends the indoors and outdoors, clean lines with sensual curvatures — a contemporary design in tropical Singapore.
The house embodies a timeless quietness through spatial volumes of contraction and expansion, a calmness rendered with the restrained material palette.
Its monolithic form and sheer mass give rise to a monumentality, and at the touch of sunlight, the curved facade walls seemingly dance and sing melodies.
Apartment Sunset (Residential interiors)
Apartment Sunset is a cozy abode that marries rustic country charm with modern furnishings.
Layering natural materials like timber and stone against metals and glass gives this home a textural quality which is warm and inviting.
The subtle pink hues of the house are reflective of the colours of the sunset sky and beautifully captures the setting sun's rays each evening at dusk.
TF House (House renovation)
TF House is a home renovation project for a semi-retired couple who aspire to have a house where their children and grandchildren can visit and stay over.
An extension at the rear accommodates the new helper's room, dry kitchen, wet kitchen, and a utility yard.
The second storey is optimized to house the master bedroom ensuite, study foyer, and two bedrooms with a shared bath.
TP House (House renovation)
TP House is a home renovation project for a young family. The design brief is to optimize the house to accommodate the family's lifestyle requirements.
Changes to the floor plan layouts caters for the provision of seven bedrooms while maintaining clear circulation and hierarchy between public and private spaces.
Updating the façade with vertical slit windows not only allows for more natural light into the interior but also elevats the house frontage.
BARber (Commercial interiors)
The Mezz is a speakeasy bar and men's grooming salon in the historic shophouse district along the Singapore River.
Situated on the second floor, one looks for royal blue doors marked with a set of shaving blades and enters through a flight of stairs into a bar reception.
Separated by curtains are private areas — the barbering den, private treatment room, the cocktail bar, and the private lounge.
Apartment Peak (Residential interiors)
Apartment Peak interiors are conceived from the idea of living in a tropical meadow.
This cozy apartment home is for a young couple who enjoy hosting, and to facilitate that, a dry kitchen counter was introduced to expand the space and visually connect the dining room area.
A material palette of dark teak timber and warm grey stone paired with island living-style furniture and accessories gave this home its warmth and glow.
Chocolaterie (Commercial interiors)
Mr. Bucket Chocolaterie is a Chocolate-making gallery cum kitchen and retail store shop front in the Singapore heartland.
Its pared-back, neutral-toned finishes served as the perfect backdrop for its colourful chocolate product displays.
The shop is divided into two: the gallery on one side and the retail shop on the other. The chocolate-making magic can be viewed from the walkway outside and from inside the retail shop.
Barber (Commercial interiors)
The men's grooming experience is
reinterpreted and distilled to its essence: relaxation, suave cuts, and rejuvenation.
The salon's spatial qualities evoke this through clean lines, well-lit spaces with a restrained palette consisting of timber grain textures, muted solid walls, alongside metallic gold and royal blue accents.
A circular rotunda reception serves as both a retail foyer and a waiting area. It shields the private barbering spaces behind, providing exclusive privacy for customers to feel completely relaxed, undisturbed by any onlooking mall patrons.


.jpg)
.jpg)





